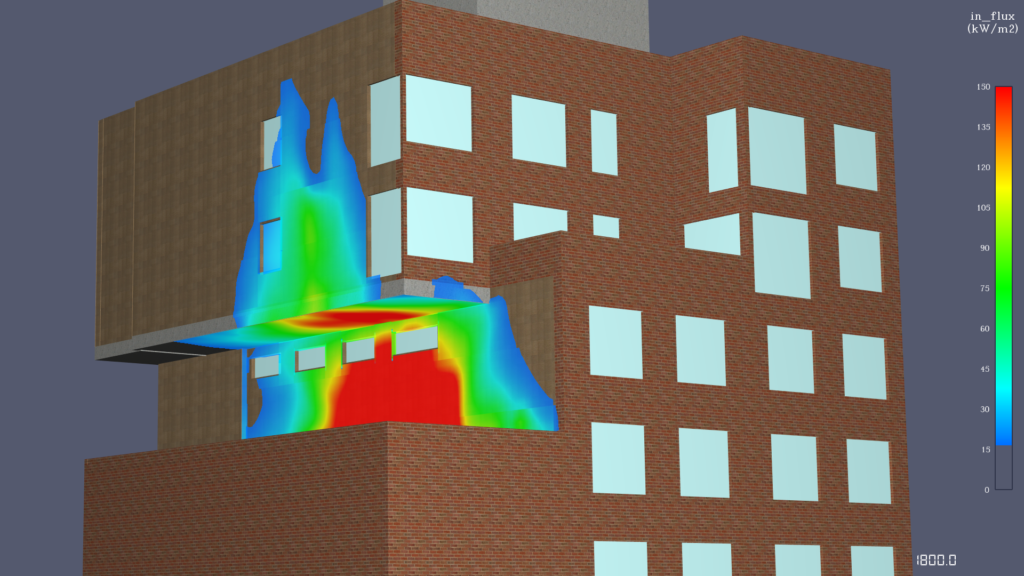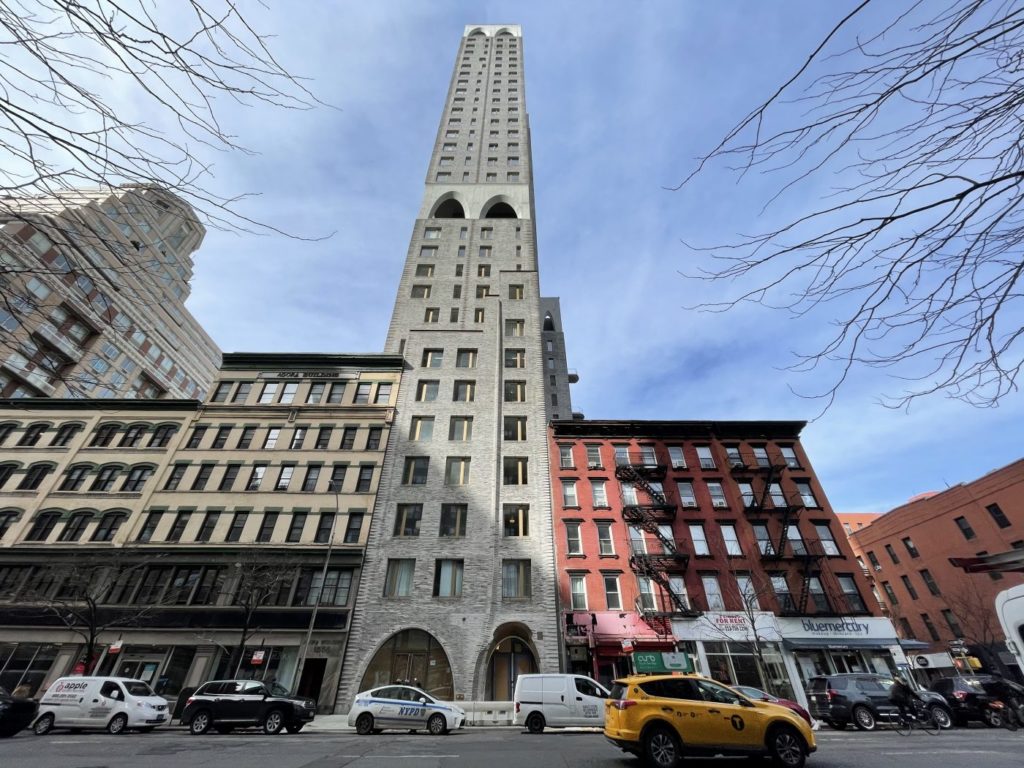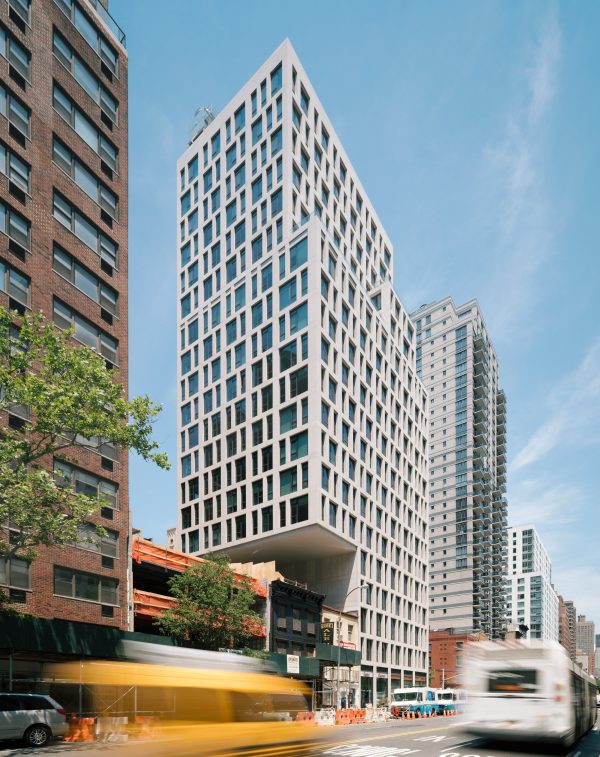Developers and design teams must factor in time to get fire studies completed and approved for these projects.
Developers are increasingly buying air rights of tax lots next to development sites to maximize their development potential. This trend has grown exponentially over the past 10 years, especially for residential condominiums and apartments but also for hotels and office buildings.
What is needed for these developments?
The Code requires that the developer hire a NYS-licensed fire protection engineer to complete a fire study of the development. This fire study evaluates the hazard that a fire in the adjacent existing building poses to the new cantilevered building. The Code also requires that this fire study be peer reviewed by an independent fire protection engineer. The fire study must then be reviewed and approved by the Buildings and Fire Departments before a construction permit is issued.

Fire modeling of cantilever building
When do I need to do this work?
The fire protection engineer should be hired once the overall massing of the new building has been decided – usually at the beginning of schematic design. Its critical that the fire study is completed well before construction is planned as both the study itself and approvals take considerable time.
How long will this process take?
While initial fire modeling results can be ready in as little as four weeks, more iterations are often needed if design changes are needed to meet the performance criteria. The peer review takes at least two weeks plus added time to resolve review comments. The DOB and FDNY take 3-4 months each and are done sequentially. DOB/FDNY review comments can range from minor clarifications to more simulations. That adds up to about 9-13 months from starting the fire study to approval. The time may vary depending on a variety of factors.

180 East 88th Street
How can the fire study affect the building design, construction cost and revenue potential?
The fire study evaluates a fire on the rooftop of the adjacent building and its impact on the new building’s structural performance under fire conditions, the size, type and location of windows, louvers, and cladding. All these elements can be affected by the fire study results.
Initial modeling results may show a need for design changes to the new building such as:
- Windows may need to be moved, eliminated, or specified with fire rating glazing. This can be particularly challenging where windows are needed for light and air and may result in reductions in habitable floor area.
- Structural elements such as the cantilever slab and the associated structural supports may need to have enhanced fire ratings.
- The exterior wall near the adjacent building may need an enhanced fire rating.
- Combustible cladding systems such as EIFS, aluminum composite panels or foam plastic insulations may need to be replaced with non-combustible alternatives.
How can Banksia help?
We provide fire studies and independent peer review services for cantilever buildings. Our fire modeling techniques incorporate heat transfer modeling which allows us to deliver better outcomes for our clients. Banksia collaborates with the developer, design team and filing expeditor to obtain approvals from DOB and FDNY.
For help with your cantilevered building please contact us for more information.
About Banksia
Banksia is a fire protection and life safety consulting firm located in New York City. We work with clients in commercial real estate, energy, industrial, residential, science, and more to create spaces that meet their goals — and meet all compliance requirements.


